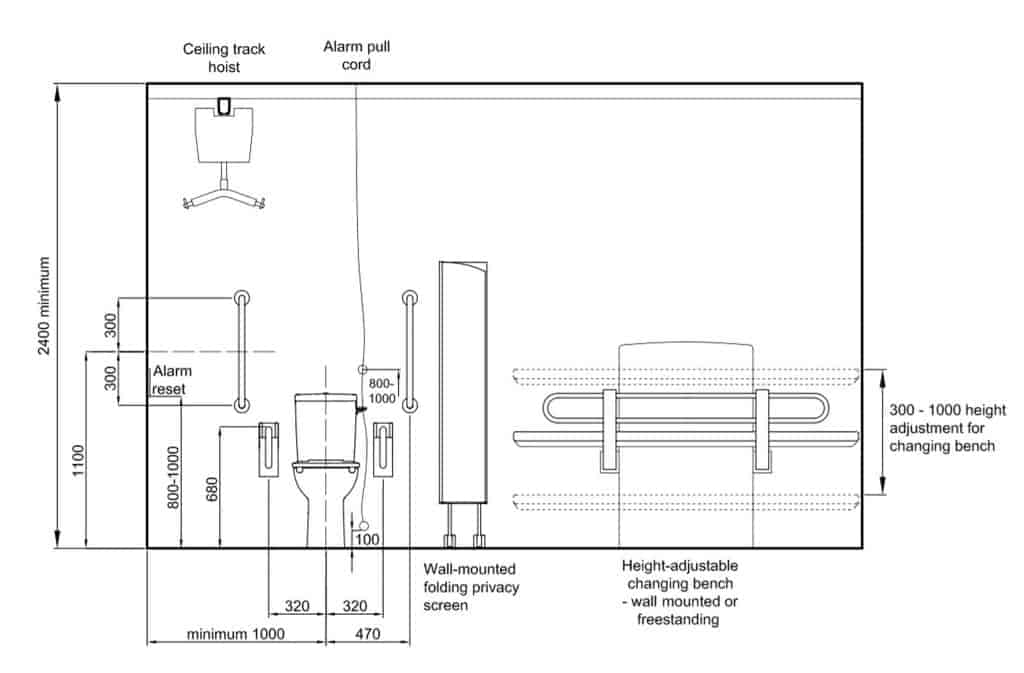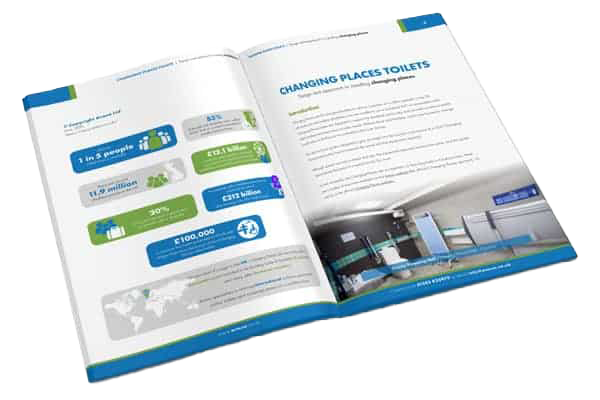Guidance for Architects and Specifiers on Changing Places Layout and Specification
Aveso specialise in assisting architects and specifiers for the correct specification, layout and design of Changing Places. With our 12 years of experience of designing Changing Places in a variety of locations from Castles to Football Grounds, Aveso are the experts in ensuring Changing places are installed correctly.
As previous sponsors of the Changing Places campaign, and having worked closely with government bodies in multiple countries, Aveso provide free advice to architects and specifiers to ensure the Changing Places campaign is delivered according to the latest standards and guidelines.
We offer:
- Design and Layout Advice
- Specification Approvals
- Structural and Installation Advice
Key Considerations for the Layout of Changing Places Room
There are many considerations when designing the layout for a Changing Places room, and engaging a specialist early on in the design process will save cost, for example nearly all the Changing Places specialist equipment, including the ceiling hoist can be installed on the walls, avoiding the cost of structural steels. Contact our experienced product specialists to discuss more.
Examples of some of the questions we often get asked at the design stage of a Changing Places Room are
- What structural supports are required for the Specialist Changing Places Equipment?
- What are the latest building standards?
- When do the new 2020 guidelines come into place?
- Should we allow for a wall mounted changing table or a mobile changing table?
- Do we require 2 washbasins, and is height adjustable necessary?
- How big should a Changing Places room be?
All valid questions when designing a Changing Places room and ones Aveso can assist with. Contact us for more information.
Frequently Asked Questions
What are the size requirements of a Changing Places Toilet?
The recommendation is 3m x 4m (but other 12m 2 layouts are accepted). Where this is not possible and there are no other alternatives, a minimum 10m 2 providing the equipment is layed out correctly will be accepted.
What equipment is required in a Changing Places room?
A hoist (preferably) ceiling hoist, a height adjustable changing table (200kg capacity), privacy screen, washbasin (preferably height adjustable), grab rails, support arms, accessories.
What structural considerations may be required?
The Ceiling Hoist is normally mounted on the walls either with wall brackets (structural walls) or wall posts (partition walls), and the Height Adjustable Changing Table and Washbasin require correctly placed supports or 25mm marine plywood ceiling to floor.


Changing Places Toilets
design and approach to install changing places
Click below to download your aveso guide to changing places.
